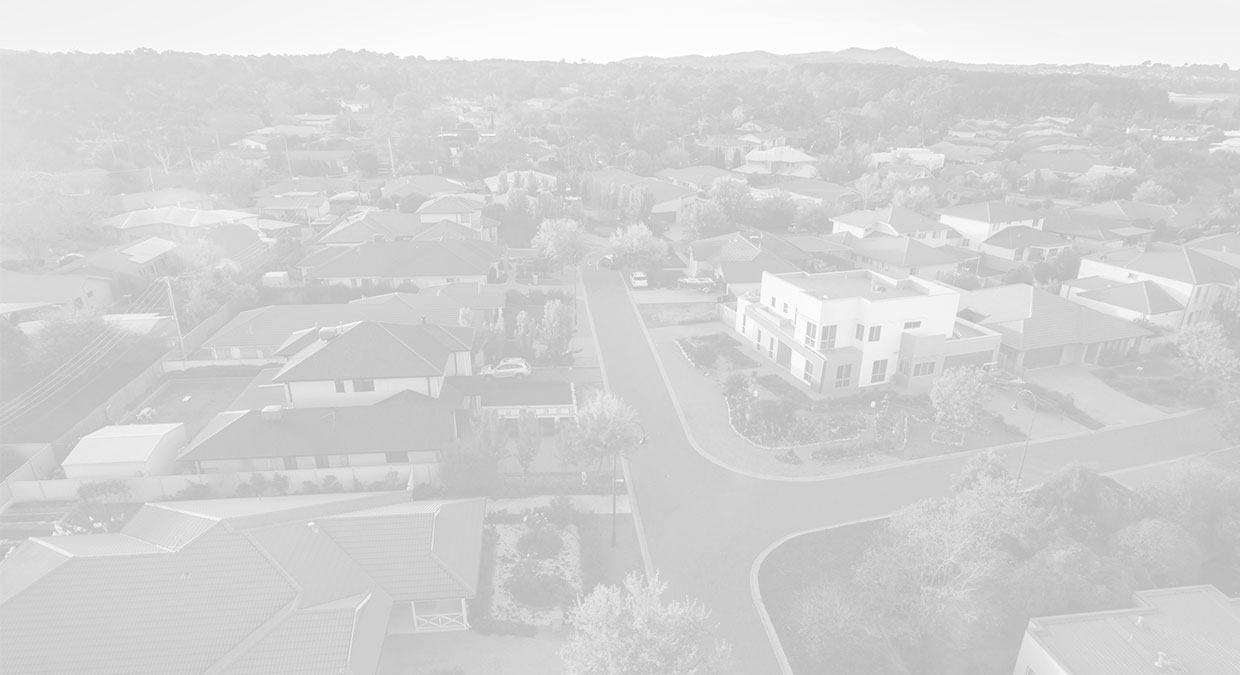44-46 Beach Terrace
Elliston SA 5670
- 3 Bed
- 1 Bath
- 1 Toilet
- 4 Parks
Contact Agent
Hidden Oasis in Heart of Town
Camouflaged by vegetation in the middle of Elliston this renovated old style cottage made of timber frame with handy plank walls, is situated on a double town block. Within minutes' walk to most of the town's facilities and a 5–7-minute walk to the fabulous Waterloo Bay, walking trials and magnificent views from the cliff tops of the open sea. Choice of 3 different entry points to the home, from the front door, step into a small porch with painted concrete floor, stained glass upper window plus a large front window allowing the natural light to filter in making it a fantastic sunroom, office space or even an additional bedroom. The original section of the home has beautiful polished pine floorboards and wood feature walls. Incorporates a short passage leading to 2 generous size bedrooms especially the master having extra length, could be made into an ensuite and/or walk-in-robe. The 2nd bedroom is attached to a side sunroom which currently includes another bedroom through two sets of glass doors, the other off the lounge area. Also has painted concrete floor and a sliding glass external door with new panel blinds. The long lounge has 2 light ceiling fans, a reverse cycle wall air conditioner, plumbed gas heater as well as a wood combustion heater. Off the lounge is the stylish renovated kitchen with black and white checked vinyl floor, glossy blackwood laminated bench tops, electric oven with gas bench cooktop, overhead rangehood, alcoves to fit a large fridge and microwave, built-in corner pantry, an appliance cupboard and ample white soft close draws and cupboards. The bathroom consists of a bath, double door wooden vanity, toilet, corner shower with a cane screen and combined 4 heat lights, light and exhaust fan. Off the kitchen is a rear porch with built-in storage cupboards one end and the laundry the other, includes a chest freezer, washing machine and a double stainless steel wash trough all included in the sale. The external door opens onto a raised paved open outdoor area with outdoor umbrella, table and chairs immediately looking over the well-manicured lawn and colourful garden area enclosed by a 7-foot-high wood fence to block out any strong wind. A small storage room is located at one end of the house and an old single garage is used for extra storage. Beyond the fence is even more room with established trees, stone paths, a 6m x 9m double garage with a pit. Also has an environ septic tank system, which is serviced quarterly. A small tank supplies rainwater to the kitchen sink and the remainder of the house is on mains water.Be quick to secure this Gem of a property, with very little on the market in Elliston it is sure to be snapped up real soon. Contact Elaine to arrange an inspection, request an offer form or seek further information.
Features
General Features
- Property Type: House
- Bedrooms: 3
- Bathrooms: 1
- Land Size: 2,044sqm
- Living Areas: 1
Indoor Features
- Toilets: 1
Outdoor Features
- Garage Spaces: 2
- Open Car Spaces: 2
- Outdoor Entertainment
- Shed
Can I afford 44-46 Beach Terrace?
With access to the best on offer from 30 lenders and complete support and advice from pre-approval to settlement, you can trust an Elders Home Loans broker to find a quick and simple solution.
Get a Quote
Elders Real Estate Wudinna
Enquire about 44-46 Beach Terrace, Elliston, SA, 5670































